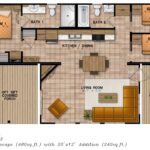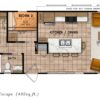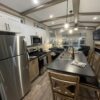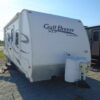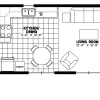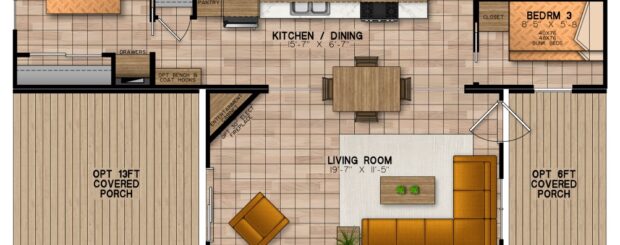
Description
Floorplan # 23-4958-3 40’x12′ Addition 20’x12′
Unit can be ordered
rear master bedroom
2 front bunk rooms
living room in addition
All appliances and furniture shown in the photos above are included.
Details
- Price: Call for Quote
- Dimensions: 40ft x 12ft main 20ft x 12ft Addition
- Bedroom(s): 3
Financing is available, O.A.C.
* Manufacturer photographs and descriptions may contain some optional extras.