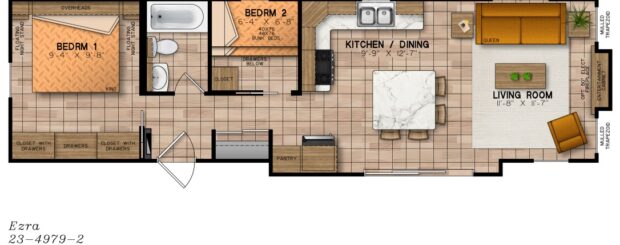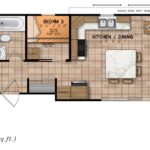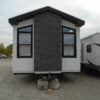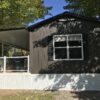
Description
Floor plan # 23-4979-2 43′ x 12′ 2 Bedroom
Rear bedroom
Front living room
All appliances and furniture shown in the photos above are included.
Details
- Dimensions: 43'x12'
- Bedroom(s): 2
Financing is available, O.A.C.
* Manufacturer photographs and descriptions may contain some optional extras.




