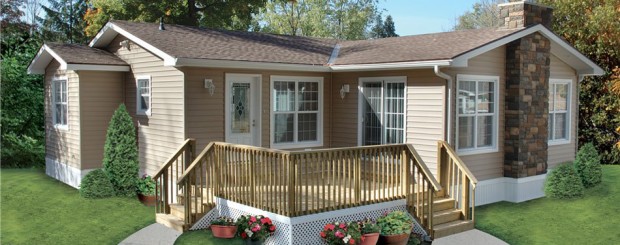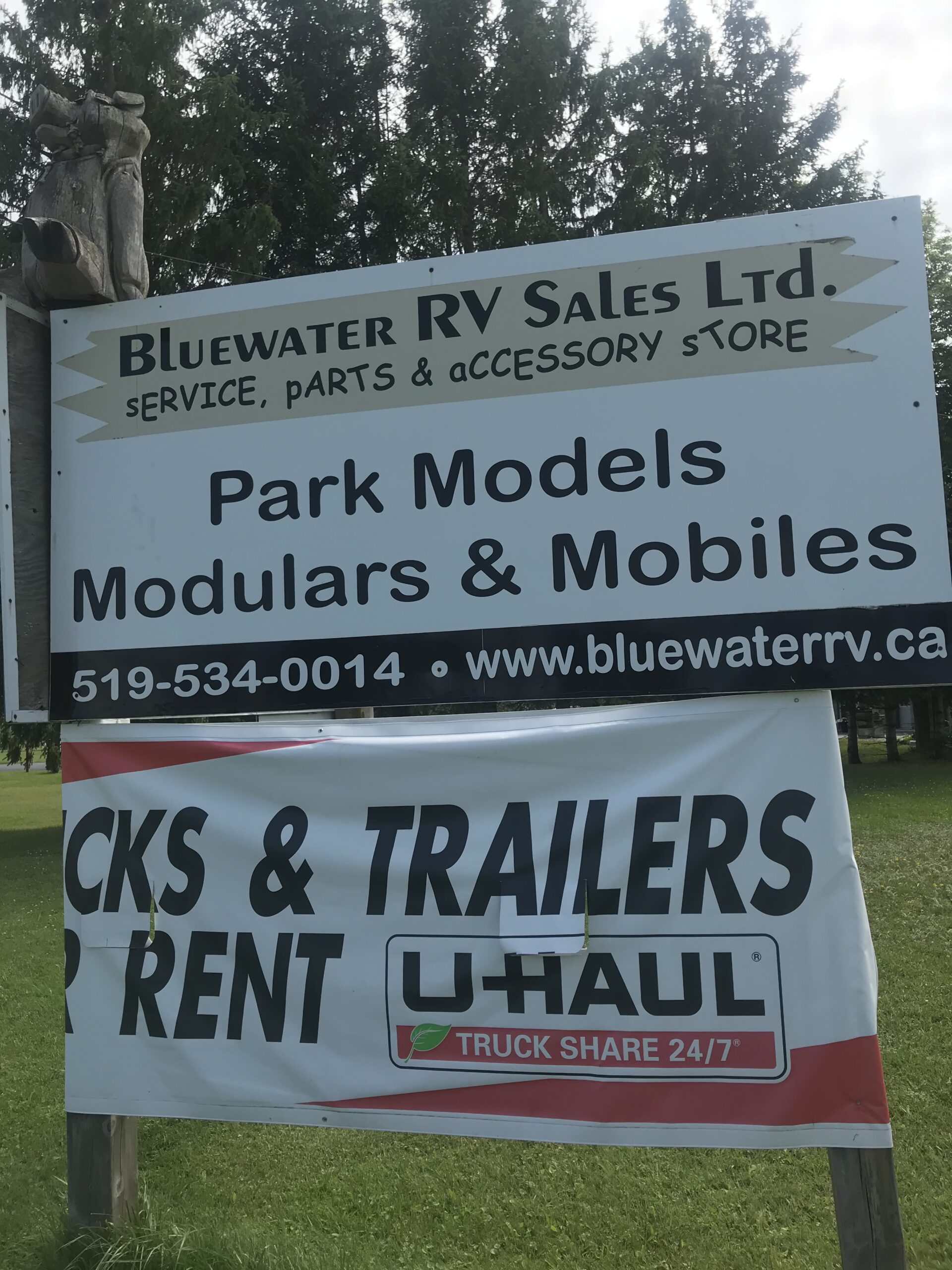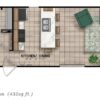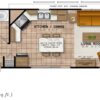
-
[gallery ids="4735,4736"]
Northlander is… redefining luxury
Northlander is proud to offer handcrafted Canadian products which are both shaping and redefining the standard of luxury living. We can deliver quality craftsmanship to the marketplace like never before, while exceeding expectations in both style and design.
Our traditional manufactured homes offer configuration options to suit the needs of any individual or family. Rest assured: every Northlander delivers on a promise of excellence that will have you enjoying your new home for many years to come.
All appliances and furniture shown in the photos above are included.
-
Frames and Floors
- Heavy duty perimeter steel frame undercarriage with detachable hitch
- Seamless reinforced fibremesh sealtite underbelly between chassis and floor
- 2″ x 10″ floor joists on 16″ centres
- 5/8″ tougue-and-groove plywood subflooring glued and screw-nailed
- Heat ducts within insulated floor cavity. Registers run to outside wall for optimum heating and comfort
Sidewalls
- 2″ x 6″ studs on 16″ centres
- 90″ high sidewalls with unique belt-rail structural stiffeners
- 6 mil. poly vapour barrier
- Pre-finished vinyl interior wall-board
- 3/8″ exterior sheathing
- Barricade exterior building wrap
- Horizontal exterior vinyl siding
- 12″ custom decorative exterior shutters on entire unit
Roof and Ceiling
- Pre-engineered roof trusses on 16″ centers (88 lbs. per sq.ft. snow load) with 17″ overhangs
- 3/8″ roof sheathing
- Snow and ice shield protection at the eave with shingle underlayment on remainder of roof
- Self-sealing fibreglass asphalt architectural shingles (limited lifetime warranty)
- Vented attic space to eliminate moisture and heat build up
- 6 mil. poly vapour barrier
- Expansive vaulted ceiling throughout entire unit
- Continuous vinyl vented soffit and aluminum fascia
Plumbing
- Aquapex cross linked polyethylene water lines
- Pressure balanced tub & shower faucets
- Deluxe one-piece fibreglass tub/shower combination
- Deluxe fibreglass 48” & 60” showers with glass doors & cap
- 40 gallon-240 volt electric water heater
- Double compartment stainless steel kitchen sink
- White porcelain bathroom vanity sink
- Towel bar and tissue holder in each bathroom
- Chrome single lever kitchen faucet with spray
- Chrome single lever bathroom faucets
- 1.6-gallon ultra low-flush water-saver toilet with insulated tank
- Plumbed and wired for washer and 220 volt dryer
- Plumbed and wired for dishwasher
- Frost free exterior water tap
Electrical and Heating
- 100 amp – 32 circuit hydro service with intake through floor
- Prepared for central air conditioner
- Decora style receptacles and switches
- Residential interior light fixtures
- Pot lights in kitchen on a dimmer switch
- Exterior porch light at entrance doors
- Exterior weatherproof GFCI receptacle at entrance doors
- Electric smoke & carbon monoxide detector
- White decorative louvered door concealing furnace
- 45,000 or 60,000 BTU extra high efficiency gas furnace with electronic ignition and wall thermostat
- Door Bell
- 120 volt heat tape junction box
- Tamper proof receptacles through-out
- Bedroom receptacles protected by a Arc Fault breaker
- 60 cfm bathroom exhaust fan
- GFCI receptacle in bathrooms
- TV access box in each bedroom. 2-phone access boxes included
- Deluxe two speed range hood with light (white)
- “Fresh Vent” air exchanger providing an optimum balanced ventilation system
Windows and Doors
- Vertical slider thermopane windows with low “E” glass, screens and decorative internal prairie style grills
- Insulating foam around window and door frames
- 36″ x 80″ insulated exterior steel door pre-finished in white, with Low “E” glass window, and 1 3/4″ heavy-duty aluminum storm door
Insulation – Zone 1
- Ceiling: R-50 fiberglass insulation
- Walls: R-24 fiberglass insulation
- Floors: R-31 fiberglass insulation
Interior Decor Finish
- Eurobox style cabinetry with adjustable shelves, decorative crown moulding and toe kick on all kitchen base cabinets
- Thermofoil Rome style cabinet doors with concealed hinges
- Adjustable shelves in overhead cabinets
- Post formed countertops with rolled edge and backsplash
- Roller glide-out metal drawer box hardware
- Painted MDF trims – large casing, base board & crown mouldings
- Medicine cabinet with mirror and light (ensuite bathroom)
- Plush residential carpet with premium underpad and colour co-ordinated vinyl carpet mouldings
- Durable vinyl flooring in kitchens and bathrooms
- Colonial raised panel white interior doors with lever door handles
- California drywall stucco ceilings
Optional items
- Upper & Lower lazy susan
- Mirrored closet doors
- Custom designer drapery package on removable rods with fabric vertical blind at patio door
Warranty
- 1-year product warranty, factory to consumer via dealer
- 5-year limited warranty for components and performance relating to structural integrity, weather penetration, electrical distribution system, plumbing and heating delivery systems, window and door performance
All Modular homes manufactured by Northlander Industries are constructed in compliance to the stringent requirements of the C.S.A. Standard A-277, National Building Code of Canada and Provincial Amendments
The manufacturer reserves the right to improve or modify the product, without notice or obligation, which may change materials, equipment, specifications or designs. Information contained herein is from the latest data available at the time of printing. Photographs and descriptions may contain some optional extra
Details
- Price: Call for Quote
Financing is available, O.A.C.
* Manufacturer photographs and descriptions may contain some optional extras.


