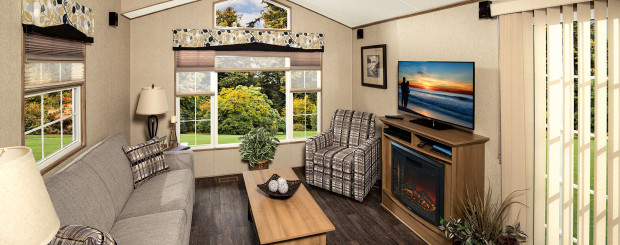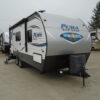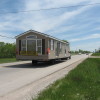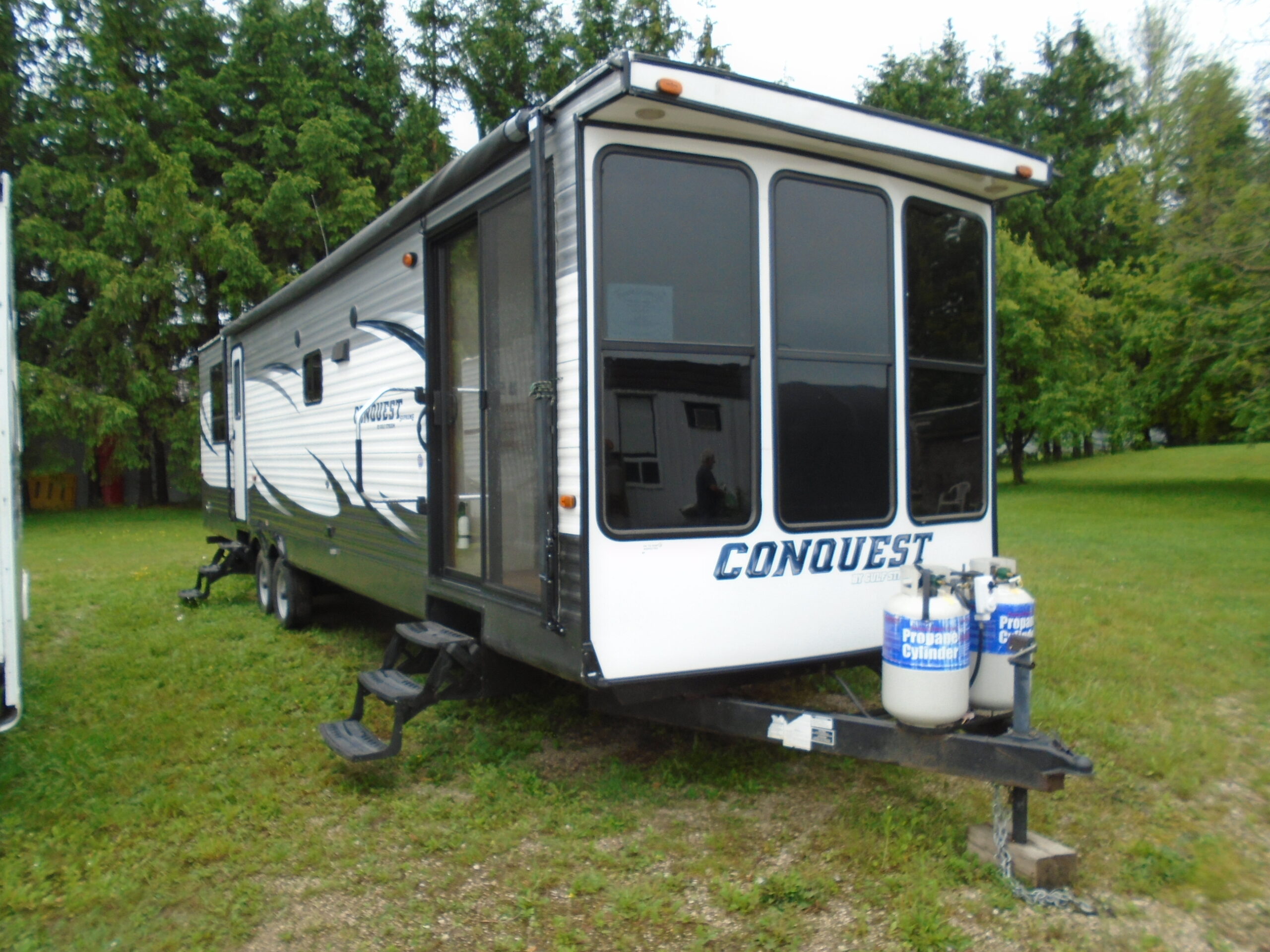
-
[gallery ids="4725,4726,4727,4728,4729,4730"]
Experience the great outdoors in luxury! Northlander’s Escape Model is perfect for those looking to get outside during the warmer months. This innovative model makes it possible to embrace the Canadian outdoors without giving up the traditional comforts of a quality home.
While the Escape is budget-friendly, we guarantee it is built with the same top-quality craftsmanship we pride ourselves on.
Crafted with the Canadian experience in mind, we want our Escape cottage owners to feel both proud and comfortable. That’s why we offer options to suit all needs; from various floor plans to a variety of decor options, we can make your dream cottage a reality.
The Escape Model features:
- Vaulted ceilings, along with banks of windows for that open, bright and enjoyable vacation experience with friends and family.
- The Escape has great décor features such as durable wood grain-look vinyl flooring, coordinated window valances and optional day-night shades.
- Cabinetry is available in three finishes – Chocolate Pear, Pecan or White – and all are Eurobox construction.
All appliances and furniture shown in the photos above are included.
-
Frames and Floors
- Heavy-duty steel frame undercarriage with detachable hitch
- Seamless reinforced fibremesh sealtite underbelly between chassis and floor
- 2″x 6″ floor joists on 16″ centres
- 5/8″ tongue-and-groove plywood sub-flooring glued and screw-nailed to floor joist
- Heat ducts within insulated floor cavity with 4” x 10” registers
- 1/2″ main gas line with outlet at back end
- 2″x 3″ wall studs on 16″ centres
- 84″ high sidewalls with unique belt-rail structural stiffeners
- Pre-finished vinyl interior wallboard
- Barricade exterior building wrap
- Horizontal exterior vinyl siding
- 12″ decorative exterior window shutters on front and door side
Roof and Ceiling
- 4/12 roof pitch with overhangs
- Pre-engineered roof trusses on 16″ centres (88 lbs. per sq. ft. ground snow load)
- 3/8″ roof sheathing
- Snow and ice shield protection at the eave
- Self-sealing fibreglass asphalt architectural shingles (limited lifetime warranty)
- Vented attic space to eliminate moisture and heat build-up
- Continuous vinyl vented soffit and aluminum fascia
- Expansive vaulted ceiling throughout entire unit
- Pre-textured drywall ceiling
Plumbing
- Aquapex cross-linked polyethylene water lines
- 10-gallon propane gas direct spark ignition (DSI) fast-recovery water heater
- Water heater by-pass
- 1.6-gallon ultra low-flush water-saver toilet with insulated tank
- Designer vanity with a porcelain sink and banjo counter top
- Deluxe built-in medicine cabinet with mirror and open shelf
- Deluxe one-piece fibreglass tub/shower combination with colour matching tub valance
- Chrome single lever faucets
- 24″ chrome towel bar and tissue holder
- Double compartment stainless steel kitchen sink
Electrical and Heating
- 24-circuit 30-amp hydro panel with plug-in cord
- Electric smoke detector
- Safe-T-Alert gas alarm
- Decora-style light switches and receptacles
- Wired and prepared for basement air conditioning
- 60-cfm bathroom exhaust fan
- Interior GFCI receptacle in bathroom and kitchen
- Exterior GFCI receptacle
- Exterior coach light at patio door
- 40,000 BTU forced air propane furnace with in-floor ducting, electronic ignition and wall thermostat
- Brushed pewter residential interior light fixtures with pewter track light in kitchen and den
- TV access box in master bedroom and living room
Windows and Doors
- Deluxe vinyl THERMOPANE single hung (tilt to clean) windows with colonial grills and removable screens
- Large picture window in front end (optional Pentagon window above) where floor plan permits
- 30″x 75″ pre-finished white maintenance free insulated residential exterior door with large window and heavy duty aluminum self storing storm door
- Double glazed patio door with screen and colonial grills
Insulation
- Ceilings: R-12 Owens Corning pink fibreglass batt insulation
- Walls: R-8 Owens Corning pink fibreglass batt insulation
- Floors: R-12 Owens Corning pink fibreglass batt insulation
Interior Decor Finish
- Eurobox style cabinetry with adjustable shelves, decorative crown moulding and toe kick on all kitchen base cabinets
- Thermofoil raised-panel cabinet doors with concealed hinges
- Large entertainment cabinet wall unit (with space for optional electric fireplace and home theatre system)
- Premium laminate kitchen counter with laminate front edging
- Flex-tile decorative backsplash in kitchen
- Roller glide-out metal drawer box hardware
- Durable maintenance friendly wood grain vinyl flooring through-out
- White colonial raised panel interior doors with satin stainless steel door handles
- Rigid PVC vinyl folding door in front den floor plans
- Nightstands in master bedroom
- Built-in chest of drawers in master bedroom
- Optional overhead cabinets above bed in master bedroom
- Drawers below bunk beds in most second and third bedrooms
- Large wardrobe closet with mirror sliding doors or walk-in closet in master bedroom
- Custom designer drapery package on removable rods and bunk matt covers in second and third bedrooms
- Fabric vertical blind at patio door
Warranty
- 1- year product warranty, factory to consumer via dealer
- 5- year limited warranty for components and performance relating to structural integrity, weather penetration, electrical distribution system, plumbing and heating delivery systems, window and door performance
All Park Models manufactured by Northlander Industries are constructed in compliance with the stringent standards of the C.S.A.-Z241 Park Model Standard
The manufacturer reserves the right to improve or modify the product, without notice or obligation, which may change materials, equipment, specifications or designs. Information contained herein is from the latest data available at the time of printing. Photographs and descriptions may contain some optional extras
-
12 ft with addition
14 ft with addition
12 ft wide
45′ x 12′/div>14 ft wide
Details
- Price: Call for Quote
- Bedroom(s): 1 , 2 , &3 bedroom models available
Interior Décor Options
It’s important for you, the customer, to love your Northlander from the inside out. We make this possible by offering customization options right down to the fine details. When it comes to interior design, we offer a number of fashionable décor options to please every taste.
Vinyl Flooring
Cabinetry
Wall Panels
Financing is available, O.A.C.
* Manufacturer photographs and descriptions may contain some optional extras.



