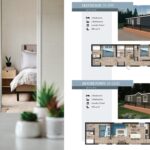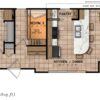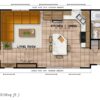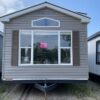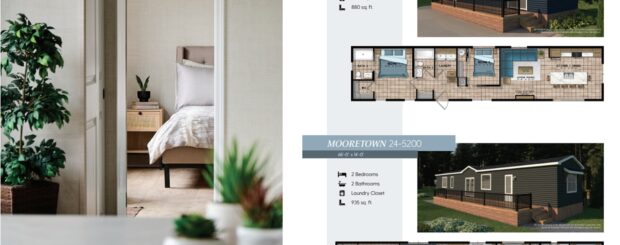
Description
Our Tiny Home or Garden Suites are built to Mobile Home Specs CSA Z 240 Building Code
Private Property must have your Municipal approval to sq footage required and Building Permit
Smallest unit is 14′ X 40′ or 12′ X 40′ 2″ X 6″ Exterior Wall
Insulation Ceiling R 50 Walls R 22 Floors R 31
Also Thermal Pain Windows for our winters
Custom Floor Plans Available Also can build up to 16′ Width Also Double Wides
I have seen many people thinking they got a mobile home when it is a Park Model with house furnace
These 2″x3″ or 2″‘x4″ Wall with as low as R 11 insulation and no Thermal Pain Windows
All appliances and furniture shown in the photos above are included.
Details
- Price: Call for Quote
Financing is available, O.A.C.
* Manufacturer photographs and descriptions may contain some optional extras.
